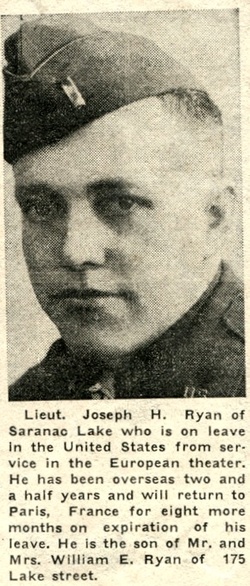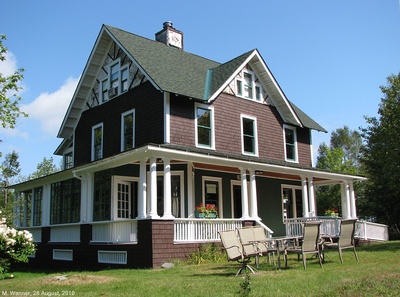 Joseph RyanAddress: 348 Lake Street
Joseph RyanAddress: 348 Lake Street
Old Address: 175 Lake Street
Other names: Sullivan Cottage, McKinny Cottage
Year built: 1898
From 1925 Jubilee Book of American Legion Post 614: These Sanatoria are first class boarding houses which are under contract to the U. S. Veterans' Bureau to take care of disabled war veterans, in addition to being open to the accommodation of the general public.
Adirondack Daily Enterprise, January 23, 2004
Local engineering firm moves
Building design recalls village's rich curing history
SARANAC LAKE - North Woods Engineering, PLLC, has announced that the firm has moved its office to 348 Lake St., Saranac Lake.
The new office is located in the former McKinny Cure Cottage/Ryan Fruit Company building.
The building was built in 1898 and was originally a registered tuberculosis sanitorium, or cure cottage. In the mid-1900s, the building was purchased by the Ryan family, which for many years operated the Ryan Fruit Company out of the adjoining garage and storage facility.
In early 2003, Joe and Cindy Garso, owners of North Woods Engineering, purchased the building and oversaw the extensive restoration process.
The three-story structure is essentially of the Victorian style, yet it also incorporates numerous Adirondack Great Camp features, resulting in a building unique to the area.
Significant original architectural features of the building, which were all retained in the restoration, include columned open and closed cure porches on two floors, birch bark in the gable peaks and a massive granite and birch bark fireplace.
Restoration included reopening the cure porches, wiring and insulating the building and refinishing the floors. Virtually all of the original interior trim was retained, as was the original flooring and most fixtures. Only minimal changes to the floor plan were made, so one can clearly visualize the structure's original intent of providing rehabilitation to tuberculosis patients.
Although the original plaster had to be replaced, photographs and rubbings of the ornamental plaster were taken prior to demolition. These formed the basis for recreation of the ornamental work, which is in the process of being replicated using the tromp l'oeil ("fool the eye") technique; this work is being completed by Saranac Lake artist Tim Fortune.
North Woods Engineering, PLLC, will occupy most of the building. The firm provides general civil engineering services including water system, sanitary, structural, foundation and transportation design.
Additionally, the firm provides planning, design review, environmental permitting and construction inspection services.
North Woods' client base includes private individuals, local businesses, builders and contractors, and county/regional governmental agencies.
James Hotaling, AIA-AICP, will occupy a separate office on the third floor of the building.1 Hotaling, a registered architect and certified planner, concentrates on historically-appropriate design, residential design and energy conservation/solar techniques. He also provides rural community planning and design services, assistance with subdivision and development reviews and large scale site planning services.
Comments
Footnotes
1. Jim Hotaling no longer occupies an office in this building.
</div>





