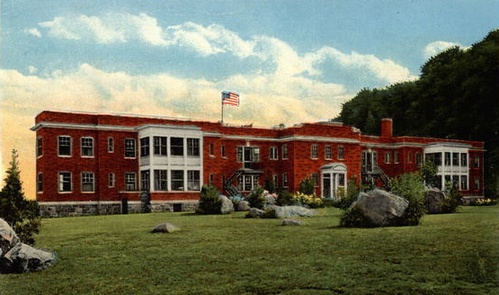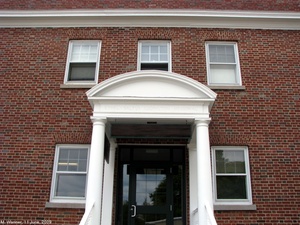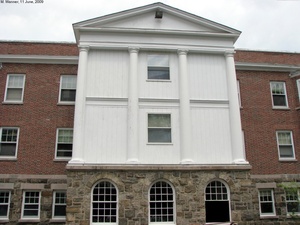 Postcard of Ludington, courtesy of Phill Greenland, 2010.
Postcard of Ludington, courtesy of Phill Greenland, 2010.  Ethel Saltus Ludington Memorial Infirmary, entrance.
Ethel Saltus Ludington Memorial Infirmary, entrance.  Ethel Saltus Ludington Memorial Infirmary, front. Trudeau Sanatorium Historic District, Reference Number 24
Ethel Saltus Ludington Memorial Infirmary, front. Trudeau Sanatorium Historic District, Reference Number 24
Year built: 1926
Architects: Scopes and Feustmann
Other names: American Management Association's General Office Building
History: Ludington Infirmary is a large-scale institutional building in the Colonial Revival-style, built to care for increasing numbers of bedridden patients. The tapestry brick building is built into the hillside. It sits on a square cut ashlar foundation and features a flat roof sheltered by a parapet. In contrast to Reid, Ludington features a five-pavilion cottage plan. The long rectangular building is divided into five alternating recessed and projecting pavilions. On the long horizontal elevations, the central and end pavilions are distinguished by two-story porches, except for the central bay, which features an entrance sheltered by a wooden portico. There are also two-story porches on the shorter, end elevations. The primary elevation is oriented to the view of the Saranac River valley and the mountains beyond. The central porch on this elevation features a pedimented roof supported on Doric columns. The temple-front porch is flanked by two semi-octagonal porches. Porches on the side elevations are square and feature flat roofs. Windows are regular and feature double-hung six-over-six sash. Most of the porches have been enclosed.
A published plan of the first floor illustrates how the cottage idea was carried out in a larger building. According to the architect-authors, "in the design of the Ludington Infirmary, which accommodates thirty-two patients, plenty of light and air is provided throughout the building by separating the porches. Classification of the patients can be worked out better with this arrangement, as well as better control than where porches are continuous across all the patients' rooms." 1
Marguerite Armstrong commented: "The design and execution reflect great credit on the architects, Scopes and Feustmann, who have long specialized in sanatorium construction from intimate knowledge of the needs." 2
As they did in Will Rogers Hospital in the village, Scopes and Feustmann oriented Ludington's central pavilion toward the view of the Saranac River valley and the mountains beyond, while the main entry door is opposite on the back of the building. This is typical of architects' treatments of all types of buildings on scenic Adirondack sites: the principal facade faces the view, which is not necessarily the main approach to the building.
Ethel Saltus Ludington was a patient who died in 1922. As her husband, Charles H. Ludington, was vice president and treasurer of Curtis Publishing Company in Philadelphia, she was too well-off to be admitted to semi-charitable Trudeau Sanatorium and probably took the cure in a private family house. On a map of Highland Park drawn after 1911, the property at 12 Old Military Road is labeled "Mr. C. H. Ludington." In a letter to Dr. Baldwin dated March 7, 1923, regarding his gift of the infirmary in his wife's memory, Charles Ludington described the building as "designed to help others win a fight which she herself had to meet and which she maintained with such gallantry and such victorious self-forgetfulness and cheer to the end." Also given in her memory were an addition to the Saranac Lake Free Library for a children's library (1924), where a large bronze plaque memorializes Mrs. Ludington; two other libraries elsewhere, and a substantial gift to the Henry Phipps Institute for tuberculosis at the University of Pennsylvania.
The infirmary opened April 10, 1926, and all beds were immediately filled. Dr. Norman Bethune, the Canadian surgeon who became a hero of the Chinese Communist Revolution, spent a month in Ludington Infirmary in the winter of 1926-27, before moving to the Lea Cottage, which has been torn down. 3 Isabel Smith, the author of a memoir of her 26-year cure titled Wish I Might, wrote eloquently of the view from her porch at Ludington. Alfred Eisenstaedt photographed her there for Life magazine, looking out of her window at the mountains. Saranac Lake newspaper columnist Bill McLaughlin also spent time in Ludington Infirmary.
Sources:
- Mary B. Hotaling, Draft nomination to the National Register of Historic Places, January 1993.
- National Register of Historic Places Registration Form
Adirondack Daily Enterprise, July 14, 1953
TRUDEAU SAN CLOSES CHILD'S
Childs Infirmary at Trudeau Sanatorium will be closed in the next few weeks and additional cottages on the grounds will be reopened, Dr. Gordon M. Meade, Medical Director, announced today. Some of the patients now in the infirmary will be transferred to Ludington.
Dr. Meade pointed out that this change has been brought about by the increase of the number of semi-ambulant and ambulant patients.
"There is not the need for as many infirmary beds as was the case a few months ago," Dr. Meade added. "We have more need now for rest and up cottages. Consequently we are closing Childs and re-opening other cottages on the grounds."
Comments
Footnotes
1. Scopes & Feustmann, "Evolution of Sanatorium Construction," Journal of the Outdoor Life.
2. Marguerite Armstrong, Scrapbook #6, 41.
3. Stewart, 20 and ?2.



