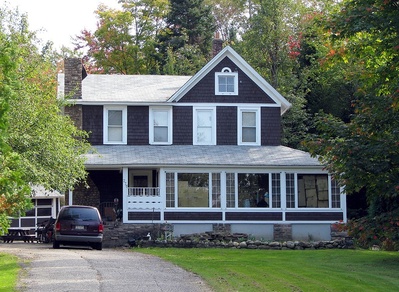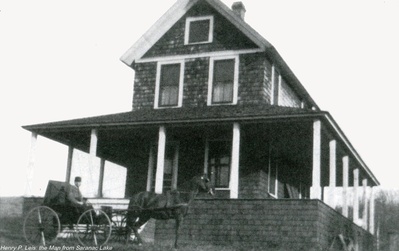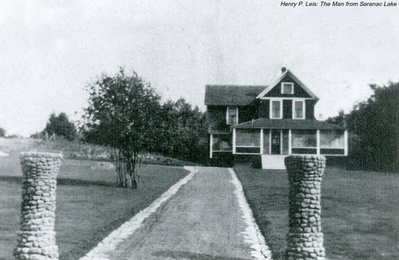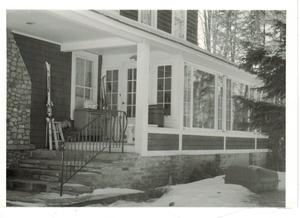
 Upper Algonquin Avenue. The portion of Algonquin Avenue that continues south as the "State Road" became part of New York Route 3 and the LaPan Highway.
Upper Algonquin Avenue. The portion of Algonquin Avenue that continues south as the "State Road" became part of New York Route 3 and the LaPan Highway.  Henry P. Leis in a buggy in front of the cottage as it was first built. It is the right-hand wing of the present house, c. 1907
Henry P. Leis in a buggy in front of the cottage as it was first built. It is the right-hand wing of the present house, c. 1907  The cottage with a new wing, but not quite its final size. Stone columns flank the entry. (undated) Address: 401 State Route 3
The cottage with a new wing, but not quite its final size. Stone columns flank the entry. (undated) Address: 401 State Route 3
Old Address: 26 Algonquin Avenue
Other names: Camp Leisure
Year built: about 1906
Other information: A private, shingled cure cottage built about 1906 by Henry P. Leis; a wing was added before 1928. The Leis family owned the house until a few years after his death in 1940. Originally used only in the summer, the house was called Camp Leisure, a play upon the family name. There is a sleeping porch on the second floor.
Marie Leis Pearce, Henry P. Leis: The Man from Saranac Lake, Chapter VI, pp. 6, 7. Numbers and letters in parentheses refer to illustration; many of them are deeds.
By 1904 Henry was involved in his real estate and piano business on Bloomingdale Avenue, taking out a mortgage on this from Catherine L. Paddock. (34 A,B,& C) It seemed like a good time for the brothers to dissolve their business relationship. On June 28, 1904 (35) Henry sold the remaining half of the 33 Algonquin (The Governor) property to George, taking out a mortgage on this. On the same date (36 A & B), George sold his 26 Algonquin property to Henry who started to build his own house on the property, living there as a bachelor.
The same picture which shows the school house also shows the structure which he built at 26 Algonquin Avenue. A second picture shows the front side of the house.(37) This was a 4-room, 2 story building with stained brown shingles and white trim. The porch ran completely around the house. (My dad loved porches) It stood high up on the slope of what we called a hill. It would seem that this was the same Labounty Hill on which the L'Esperance was built.
A little farther to the south was a higher elevation called Dewey Mountain. It is shown on an U.S. Geological Survey Map (38) as about 2000-2100 feet high. It is now the site of the Dewey Mountain Ski Center.
Our hill was a semi-wooded hillside. It had been lumbered off like the rest of the land around Saranac Lake at the "Turn of the Century." It was a great climb in my childhood. There was a splendid view all the way down to Ampersand Bay. (39) At the top, there was a free-flowing spring over which someone had constructed a little shed. This was already in disrepair by the time that we used to go up there. I believe that this was the source of the little brook that used to run down through "our" woods at the back of our house and down between our property and the school house lot. It then crossed under Algonquin in a culvert and continued its course down to Ampersand Bay as far as I know. I loved this little stream. We used to come up to the cottage as our summer residence in May every year and go back down town for the winter in about October. My room was on the brook side of the house so I could hear the water tumbling over the rocks at night when I was going to sleep. It was a very soothing lullaby.
Dad built the basic house while still a bachelor but he loved children so this was a favorite vacation spot for his numerous nieces and nephews from New York City. These were the offspring of his two sisters, Katherine (Kate) Frey and Elizabeth (Lizzie) Neumann who had remained in the city.
When he began to court my mother, which is another story in another chapter, he took her for a drive in his horse and buggy up Algonquin Avenue. Stopping in front of the house, he asked her what she thought of the place. Her reply? "Whoever built that monstrosity up on that hill must have been crazy." Dad had to admit that he was responsible for building it.
They were married later that year on November 29, 1911 and together they tackled bringing both the Leis Block at 3-5 Bloomingdale Avenue and the cottage, later known as "Camp Leisure" up to their standards.
Almost immediately they put on the first addition, a wing out to the northeast. It was a major improvement, providing an ample pantry and sizeable dining room downstairs and a bathroom, bedroom and back "sleeping porch" upstairs. (40, 41, 42)
The lower porches began a series of transformations. The porches already had a protective skirt of brown shingling which tied the porch to the ground. Few changes were made in this except to use foundation plantings such as ferns over the years. All of this was necessary because the house sat well up in the air being placed on a well-laid stone foundation. When the addition was made. another basement was also placed under that. This one, however, did not have porches on the north and east sides so there were windows placed in the basement wall.
There was also a door, which was concealed by being covered with shingles, in the south side. This allowed outside access to the basement as there was a ramp inside which led down into the basement. We used to bring our potato crop in down this ramp in a wheelbarrow. The rest of the space under the porch just had a dirt floor and was a wide open area. We used to keep our dog, Nero, in there and he had plenty of room to move about.
I'm not sure whether the porches had [ceilings] or not in the beginning but by the time of the first addition, there was a ceiling of wainscot. This was a very popular ceiling and wall covering in this period. It consisted of narrow boards laid close together with a narrow rib between them. This was usually varnished.
At this time also, a railing of brown-stained, vertical boards was installed around the porches. This was topped by a wide white board railing. White framed door-ways were added to the front and the back. The front door still came out on the front side and had a half flight of stairs coming up to it.
The door on the dining room side did not have any steps leading down from it and was useful only as a loading deck from a car or truck driven up beside it.(43) Mother was very afraid that her children (by this time there were the two of us) would fall off this porch. She'd had some little kittens which were frolicking along the railing when one fell off and was killed by the fall to the ground. Also flies and mosquitoes were a part of life in the mountains. Mother got long strips of screen wire netting and wove 2 strips together horizontally with wire. These just fitted the space between the railings and eaves and made the porch a great place to sit out on or to eat there. Dad loved the out-of-doors. We had a large oak table and chairs on the side porch, just outside the kitchen door, where we took most of our meals in clement weather.(44)
There was a little "L" around the corner at the back of the porch. It was here that we had our ice chest or box. This had a top portion for the blocks of ice which were delivered to us. These had been cut from the lake in the winter and stored, packed in sawdust, in an icehouse. The lower part had shelves for the food and then there was the famous pan at the bottom which caught the water from the melting ice. This had to be emptied at least daily. Guess whose job that was.
This block of ice was a very convenient place for my cousins, who were constant summer visitors from the city, to put their catch of fish, wrapped in newspapers. Unfortunately, they did not prepare the fish to be cooked. I still remember cleaning and scaling these which is why I am not too fond of fishing to this day. However, these fresh water fish were delicious fried for breakfast.
Quite early the front lawn was graded down to the street and the masonry years began. One picture of the house at this period (45) shows mother's extensive vegetable garden up on the hill behind the house and the first flower bed on the northeast side. This was laid out in a circle with the driveway around it and with a little triangular wedge tying it to the main driveway. (46) Mother had formal arrangement for the flower beds, all edged with a border of sod which we kept mowed. One of our duties as children was to water the flowers. (47)
At this time, we had a galvanized, one-car garage with heavy plank floor behind the house.This can be seen in the picture of the birthday party on the porch. Later this was removed to the wooded area behind the school house and set up on a wooden platform which we had used for our tent the year that we camped out across the road. At first it was our playhouse but in later years we fixed it up as a summer camp.
There were many talented people in Saranac Lake including skilled masons. Dad employed Pat Greeley (48 A) to lay huge, flat rocks up our driveway and edge these with stone gutters. Over this was laid a bed of crushed stone. This made an excellent all season road bed up the slope to the house. (48 B) In one of the front views of the second addition, you can see the road and its stone gutters. As children another of our duties was to keep the weeds out of these. Mother planted flowers along the edge. I remember dahlias but don't remember what else.
Sources






