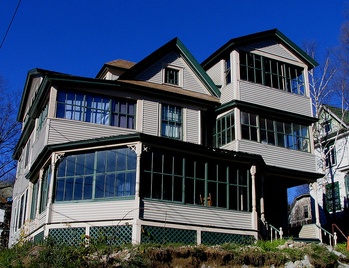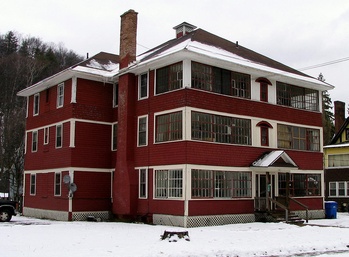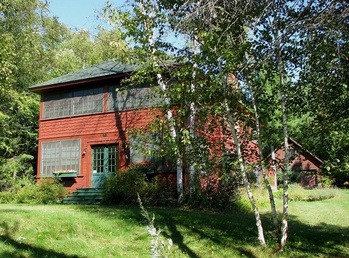IV. - The Architectural Development of the Cure Cottage
By the turn of the century, as climatologists claimed that the air of the Adirondacks was the essence of the success found by patients in Saranac Lake, local doctors began to alter the built environment to comfortably expose their patients to more air. At this time, the prescribed "fresh air treatment" was a well-regulated mix of bed rest, fresh air, and good food, basically allowing the body to heal itself. The average patient stay was about one year, and doctors were recommending that most of that time be spent resting outdoors.
Dr. Lawrason Brown, medical director for the Adirondack Cottage Sanitarium from 1900-1912 and founder of the TB Society, was quite concerned about encouraging patients to spend more time in the fresh air and he insisted on "providing greater comfort out-of-doors so that the patient would enjoy living on his porch in all kinds of weather. "Brown was instrumental in a number of reforms in the physical arrangement of curing facilities in order to make the patient's outdoor experience more comfortable. He later published a book, Rules for Recovery from Pulmonary Tuberculosis, which included a number of specific recommendations on the subject of cure porches.
A good porch, according to Dr, Brown, should be well-ventilated but not drafty. Wainscoting around the lower walls helped protect against the worst winds, as did the walls of the house itself. Brown also recommended the addition of moveable glass panels to the upper portions of the veranda as windbreaks; glass panels were preferable to fixed or moveable canvas or wooden screens because they admitted the most light. Many cure cottage throughout the village display examples of verandas enclosed in this way.
Around 1900-1902, physicians at the Adirondack Cottage Sanitarium began to experiment with increasing outdoor exposure, having patients spend the night as well as day in beds outside, only coming inside for short periods of time.
This was tried in some cases and under difficulties, but such good results appeared to be obtained and the outdoor sleeping seemed to be enjoyed so much by most of the patients that immediately steps were taken to make it possible to wheel beds direct from rooms to porches. 1
At Richardson Cottage, then (1902) under construction, work was too advanced to make room for patients to be wheeled directly from their rooms onto a porch, but the bedroom and main entrance doors were widened to allow beds to be wheeled through.
"After this no cottage was built at Trudeau or any patient housing provided without arrangements for direct access to a porch from the patient's roams." 2 Patients spent the night outdoors on their porches, then were rolled back in to the warm bedroom in the morning for a wash and breakfast. They would be rolled back out in the afternoon for the rest hours (2-4 pm), in again for dinner, then back out again for the night.
The private commercial sanatoria in the village were quick to follow the lead of the latest developments at the San, first enclosing verandas to better shelter their patients, then adding new cure porches from bedrooms on the upper floors. Existing structures were added to and enlarged as their clientele increased. The glass-enclosed cure porches used by tuberculosis patients are perhaps the most distinctive characteristic of the cure cottages built in Saranac Lake and elsewhere.
"An ideal sleeping porch, " wrote Dr. Lawrason Brown, "is one sufficiently wide for turning a bed, built out from the second story, with two sides that can be fully opened. It should not be too deep; the depth should not be greater than one and one-half times its width." 3
In nursing cottages for bedridden patients of this period, doorways onto cure porches are an average of 45-48-inches wide and there is no threshold. Often the flooring is continuous from the bedroom onto the porch. In many cottages, scratches and gouges can still be seen in the doorframes where the beds were rolled in and out. The doors were either paired French doors or oversized single doors, most likely constructed here in the village.
Because the porches were unheated, their parts expanded and contracted with the extreme temperature changes common in Saranac Lake. For this reason as well as for sanitary reasons (all patient spaces required regular cleaning and disinfecting), the interior walls were finished in tongue-and-groove beadboard paneling rather than plaster.
The windows enclosing the sleeping porch were usually large sliding glazed panels, often three-over-three; some rolled horizontally on inset casters. These also were probably custom made in village mills. By 1915, despite Dr. Brown's disapproval, some cure porches were being built with a row of double-hung sash windows instead. This may have been a less costly alternative, or it is possible that the local source for the larger sliding panels was no longer in operation.
Although glazed and furnished like a room, these cure porches were designed to be open to the elements. Protected from direct drafts, the patients were still outside in unheated spaces with windows open to the fresh air. Like other, more ordinary open porches, the floorboards often have a pronounced slope away from the house to promote good drainage and open slots or drain holes in the outside wainscoting to let out rain water or melted snow.
Another important feature of the sleeping porch, a call bell, reflected its medical function. Installed on cure porches and in patients' bedrooms, the bells were linked to a central house system, so a patient could summon the nurse to his bedside when needed.
The orientation of cure porches was an important consideration. '"The porch should face south by southwest in winter and north in summer, but a southern porch shaded well in summer by deciduous trees is usually very habitable. " 4 Sunlight was important for the psychological well being of the patient, but too much direct sun was also injurious for a person already battling elevated body temperatures. For this reason, canvas awnings were a necessity to be found on almost every residence and cure porch in the village, even long after they had fallen out of fashion elsewhere.
 The Noyes Cottage, on Helen Hill
The Noyes Cottage, on Helen Hill
A simpler, more permanent solution was the planting of shade trees. Much of Saranac Lake had been completely denuded in the early years of the town by lumbering operations and farming; now property owners planted the hills with maples, elms, poplars and other species of shade trees.
As the curing industry expanded in Saranac Lake, contractors and speculators began to build houses specifically intended for use by persons curing from tuberculosis. Porches at the earliest stage can be classified as attached or add-on porches. Structurally, they are independent of the building core, abutting an exterior wall and covered by their own roof. As the title implies, they can be added onto an earlier- structure or they can be contemporaneous with the core building; in either case, however, they are a separate unit. The typical attached shallow-roofed cure porch over an open veranda is one of the most common types of cure porches to be found in the village. The Noyes Cottage on Helen Street is a classic example of the gradual accretions of attached cure porches that transformed so much of Saranac Lake's early housing stock.
Cottages built in the early twentieth century, after the advent of the sleeping porches, often show a more conscious incorporation of the cure porch into the structure of the house. The porch is structurally engaged with the main part of the building, with internal integration of its structural members. It projects from the core of the building but retains its own roof; it is distinct from the rest of the house, but not separate. The two-story wing with cure porch over cure porch is a common example of this type. The presence of engaged porches does not in and of itself indicate that the house was built as a cure cottage. Often only an examination of the internal structural members can actually reveal if the porches are original to the building or subsequent additions. The Lent Cottage at 18 Franklin Avenue has a representative pair of large, two-story engaged porches, and others can be seen throughout the Cottage Row Historic District and Helen Hill, as well as elsewhere in the village.
The third kind of porch that can be found in Saranac Lake is the inset porch. Here the porch is actually set into the body of the building, under the core building's roof and surrounded by its walls. It is an integral part of the structure, and almost always indicates that the building was originally conceived, designed, and built to function as a cure cottage. Inset porches are often quite subtle, showing the hand of a professional architect or master carpenter. For this reason, they are more often seen in the architecturally designed private homes of Highland Park, Glenwood or Rockledge. They are more rare among the commercial cure cottages of the village; by the time private sanatoria design had evolved to this, its most refined expression, the market began to decline and Saranac Lake's building boom slowed down. The unified form of Hopkins Cottage on 5 Birch Street and Finnigan's at 78 Main Street are perhaps the best local expressions of this type.
Footnotes
1. William H. Scopes, AIA & Maurice M. Feustmann, AIA, "Evolution of Sanatorium Construction," Journal of the Outdoor Life. May 1935, p.3.
2. Ibid.
3. Gallos, p.8.
4. Gallos, p. 12.





