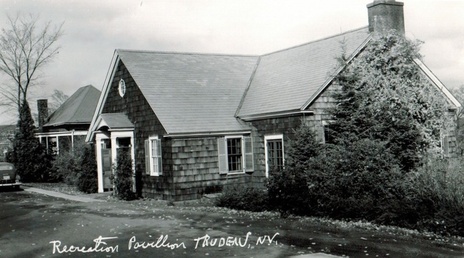 Recreation Pavilion, c. 1945. Courtesy of Noreen OslanderTrudeau Sanatorium Historic District, Reference Number 9
Recreation Pavilion, c. 1945. Courtesy of Noreen OslanderTrudeau Sanatorium Historic District, Reference Number 9
Year built: 1939
Architect: Unknown
Other names: American Management Association's Staff Training Building; Auditorium; 576 Park Avenue in 2022.
The Recreation Pavilion is a modest, Colonial Revival-style building sheathed in wood shingles and surmounted by a slate-shingled gable roof. The T-shaped building of domestic scale is built into the hillside, so that it is one-story tall on the entry side and two at the rear, where the poured concrete foundation is exposed. The base of the T is a one-story pavilion under a steeply gabled roof, with the gable end to the street. This is the primary facade, featuring a central entrance of double doors under a shallow pedimented portico. The entrance is flanked by single windows. Secondary doors on either side of the facade were removed and replaced with matching siding at an unknown date. The cross of the T is five bays wide and features a group of five tall schoolhouse type windows on the rear, west elevation, facing Mount Baker. There is a large exterior end chimney, constructed of brick. The interior of the building is primarily devoted to one large room with a stage, where patients gathered for lectures and entertainments. This was the last building constructed for the sanatorium. The name "pavilion" is not really descriptive of this building; however, it refers to a previous Amusement Pavilion, which burned in 1923. This building was intended as a belated replacement for the original pavilion.
The original Open Air Pavilion was a lofty Queen Anne-style "birdcage" of a building for amusements and entertainments. For the summer of 1896 it served as the temporary main dining room while the new Main Building was under construction. In 1908 it was moved in order to build the medical building on its original site. In 1923, "the amusement pavilion was destroyed by fire. Its loss has left a void in the recreational facilities for the patients. A new and modern structure for this purpose is a much desired addition to the sanatorium." 1
Replacing the pavilion became a special project of Dr. E. L. Trudeau's son, Dr. Francis B. Trudeau. The press of world events, including the Great Depression, made it hard to raise funds, and it was sixteen years before this need could be filled. Probably from sentiment rather than resemblance, this modest enclosed auditorium, the last of the extant sanatorium buildings to be built, was also called the Recreation Pavilion. It is now titled "Auditorium."
See also:
Sources:
- Mary B. Hotaling, Draft nomination to the National Register of Historic Places, January 1993.
- National Register of Historic Places Registration Form
Comments
Footnotes
1. Heise, 1931.



