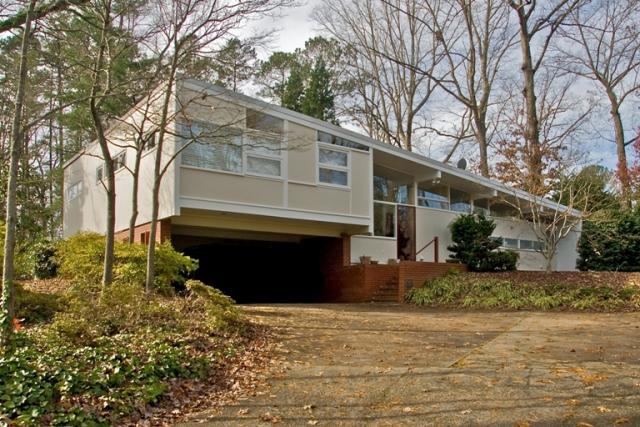Architect William Weber, in collaboration with Modernism master George Matsumoto, designed this house as his personal residence. The dramatic, split-level house features the clean straight lines, affordable materials, walls of windows, open floor plan, and careful site planning and building integration that characterize Matsumoto's brand of architecture. The house, located in the Country Club Hills neighborhood, was built during the postwar period of rapid economic expansion that was dominated by the development of suburban neighborhoods in Raleigh. In 1954 the house was featured in Architectural Record. Private residence.
 Photo by David Strevel, Capital City Camera Club
Photo by David Strevel, Capital City Camera Club
Courtesy of Preservation North Carolina
| Address |
| 606 Transylvania Avenue |
| Date |
| 1953 |
| Style |
| Modernist |
|
Architect |
|
William Weber |
| Local/National Designations |
|
National Register of Historic Places |
 |
This entry is about Historic Resources in Raleigh. Initial information provided by the Raleigh Historic Development Commission. You can find more entries about Raleigh's historic resources here. |


