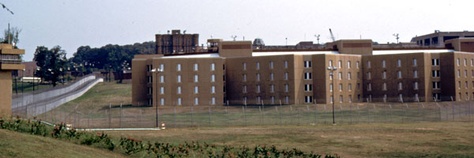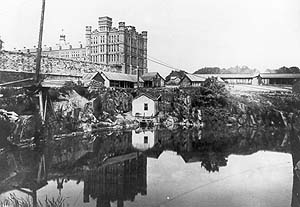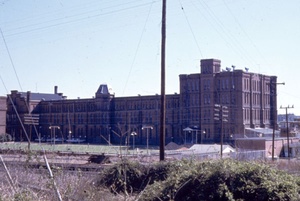 State Prison with new buildings in foreground, 1983 Credit: Courtesy Elizabeth Reid Murray Collection at Olivia Raney Local History Library in Raleigh, North Carolina
State Prison with new buildings in foreground, 1983 Credit: Courtesy Elizabeth Reid Murray Collection at Olivia Raney Local History Library in Raleigh, North Carolina
Central Prison, completed in December 1884 for $1.25 million, was the first prison built in North Carolina. It took inmates 14 years to construct the original castle-like structure, built with granite quarried just outside the prison's east wall. The prison is located on 29 acres of land, most of it enclosed by a double wire fence with razor ribbon on top, located west of downtown Raleigh.
A central security corridor runs the entire length of the institution. All facilities are connected to this corridor that has control stations and sally ports to control access along the corridor and into each building.
The prison serves many functions. It houses the state's execution chamber, deathwatch area and men's death row. The infirmary and mental health facility serve the needs of male inmates from around the state. It also serves as a diagnostic center, the point of entry into the prison system for male felons, age 22 years or older, with sentences greater than 20 years.
While security requires that certain inmates remain in their cells, there are more than 260 inmate job assignments to include working in the kitchen, laundry or canteen. Inmates also work as barbers, janitors and clerks.
Classes for adult education and preparation for the GED tests are offered. Inmates may also participate in correspondence college courses or classes offered by the University of North Carolina at Chapel Hill.
Inmates can attend substance abuse group therapy meetings, play team sports and attend Bible studies or worship services.
History

NC Division of Archives and HistoryThe original structure has undergone significant change. In the 1940s, the three-story prison industries building was constructed to house the state license plate fabrication operation and a complete print shop. In the 1960s, an acute care infirmary hospital opened with wards for 86 patients, operating rooms, X-Ray laboratories and a pharmacy. The infirmary now operates a mobile surgical unit for same-day-surgery. In the 1970s, two mental health wings were constructed with a total of 144 single bed rooms.
The prison underwent major renovations in the 1980s. During the $28.8 million first phase of construction, a maximum security housing building with 384 single
cells, a custody control and administration building, central services building and central plant utility systems were built. In the $8.6 million second phase of construction, the three-story working resident building was built with single cells for 192 inmates who are assigned jobs within the confines of the prison.
 Central Prison, Morgan Street, looking southeast, from curve of Morgan Street, 1971 Credit: Courtesy Elizabeth Reid Murray Collection at Olivia Raney Local History Library in Raleigh, North Carolina
Central Prison, Morgan Street, looking southeast, from curve of Morgan Street, 1971 Credit: Courtesy Elizabeth Reid Murray Collection at Olivia Raney Local History Library in Raleigh, North Carolina
| Location |
| Raleigh |
| Website |
| NC DOC |


