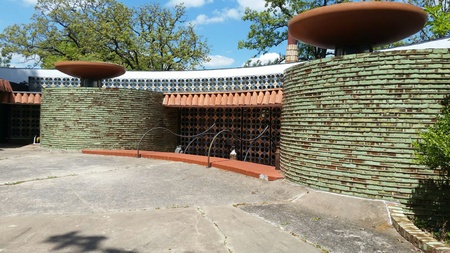 Back of house, facing the road. Photo credit: The liberation of Genius, 1947-1956
Back of house, facing the road. Photo credit: The liberation of Genius, 1947-1956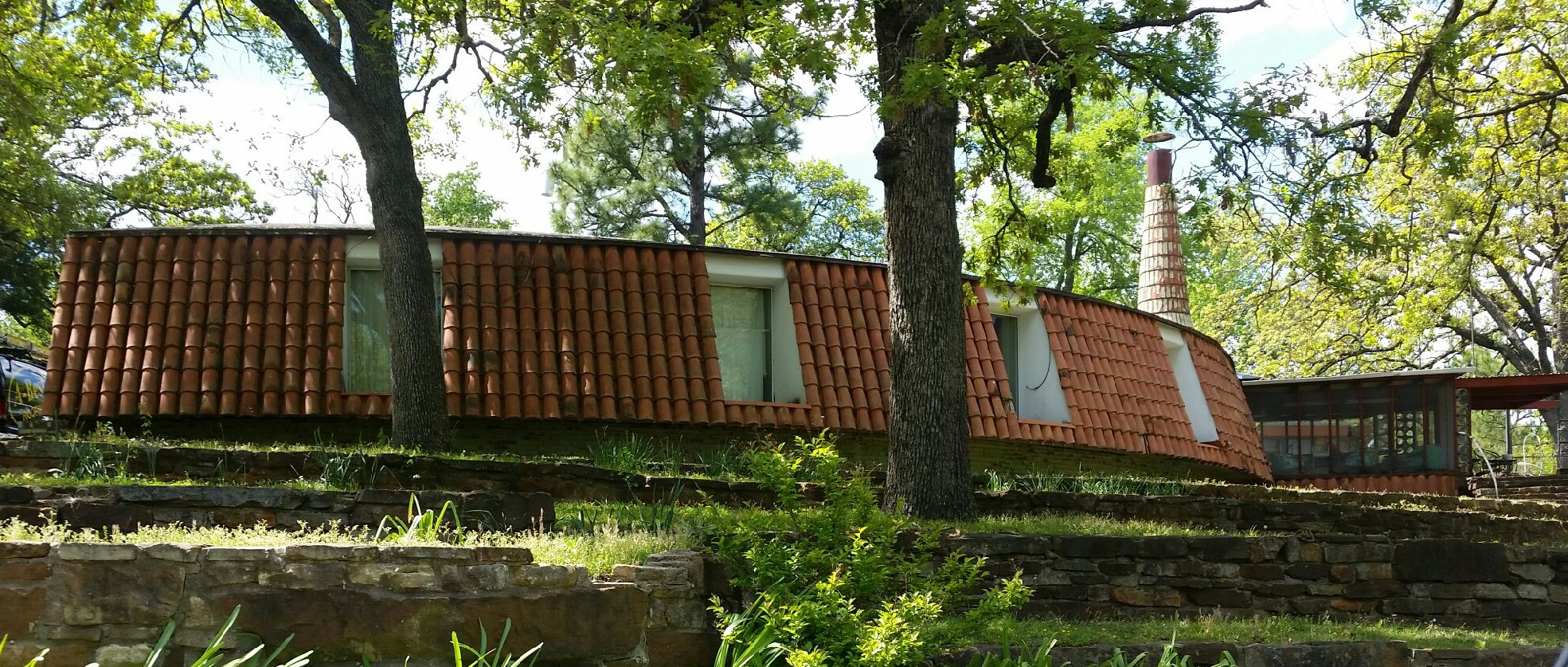 Back of house, facing the road on April 14, 2016. Photo Credit: Amanda Laws
Back of house, facing the road on April 14, 2016. Photo Credit: Amanda Laws
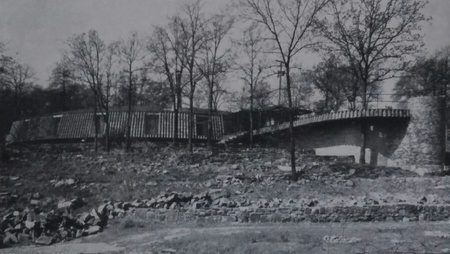 Side, back of house. Photo Credit: The Liberation of Genius, 1947-1956
Side, back of house. Photo Credit: The Liberation of Genius, 1947-1956 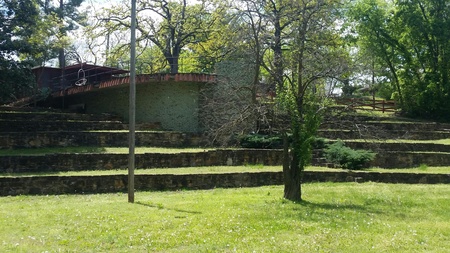 Side, back of house on April 14, 2016. Photo Credit: Amanda Laws
Side, back of house on April 14, 2016. Photo Credit: Amanda Laws
| Location | Area | Built | Architect | Architectural Style | NRHP Reference # | Added to NRHP |
| 1300 Luker Lane, Sapulpa OK 74066 | Less than one acre | 1955 | Bruce Goff | Organic | 02000221 | March 20, 2002 |
The founder of Frankoma, John and Grace Frank, had a house built in 1955 in Sapulpa Oklahoma. Designed by architect Bruce Goff, it was uniquely designed for John and Grace Frank. The house is located on less than one acre at 1300 Luker Lane Sapulpa OK 74066. It was listed on the National Register of Historic Places on March 20, 2002. Even though it is not 50 years old it was still a huge example of the architect Bruce Goff, which helped this house be an important part of history.^1
Creation of the Frank House
The house is a one-story building made of glazed brick and tile, stucco, Terra Cotta roofing tile, and glass that can be opened up to be one room by either sliding or folding the walls. They tend to keep them the way they are which is separating the rooms up because they have many pictures on the walls. There is no way to re-create the house today because of the details that were done, John and Grace colored many pieces several times until they decided the color they made was right for the house. Grace hand glazed the tile with many coats of color that John Frank designed. All the brick that is throughout the house was colored from Frankomas colors and glazes that John and Grace did together.^2
John Frank designed and created the fireplace that is in the house. It is the focal point of the interior, which it is a circular fireplace and the sunken conversation pit surrounding it. John and Grace loved the pottery that they made so they wanted it to be incorporated into the house that was being built for them. Many of the house details such as the bricks or colors, came from Frankoma Pottery where then they used to make it more unique and what they wanted.
Visiting Experience
When you get close to the house, you can see all the work that was not simple. You can tell many long hard hours were put in to make this house and the way it is designed. When comparing the pictures from now to what it used to be seemed to be very similar and not much change. The Frank House has been very well kept up and hasn't been forgotten. It is amazing to pull in the driveway and you go to the front of the house and the back of the house is facing the road which makes it more private to live in.
Joniece Frank took over as president and CEO of Frankoma Pottery in 1973 after her father’s death with the death of her father, Donna and Joniece Frank took over the John Frank House. Since then, Grace Lee Frank passed away in February 1996 and Joniece Frank passed away on September 30, 2015^3 and now the house is left in the care of Donna Frank. ^4
To this day, it is available for the public to visit by appointment along with the showcase that is inside of the house from products from Frankoma Pottery.
Front of the house April 14, 2016. Photo credit: Amanda Laws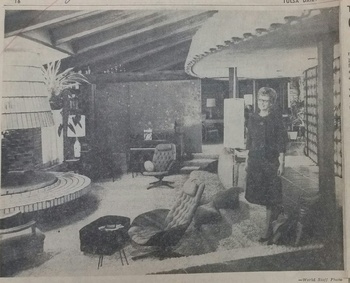
Mrs. Frank in living room, Photo Credit: Tulsa Daily World Sunday, April 7, 1963
References
^1=http://focus.nps.gov/nrhp/AssetDetail?assetID=b011d066-3e0e-48ac-8cf9-18829ea903a0
^2=http://www.procureddesign.com/2013/06/10/guest-post-doug-johnston-the-john-frank-house/
^3=http://findagrave.com/cgi-bin//fg.cgi?page=gr&GRid=153042322
Links for more information
- http://www.procureddesign.com/2013/06/10/guest-post-doug-johnston-the-john-frank-house/
- https://www.youtube.com/watch?v=SX33ZE3_zYA
- http://nr_shpo.okstate.edu/shpopic.asp?id=02000221
- http://www.oklahomamodern.us/2008/06/house-of-clay.html
- http://rbeuc.freesuperhost.com/english/bruce-goff_john-grace-lee-frank-house.html

