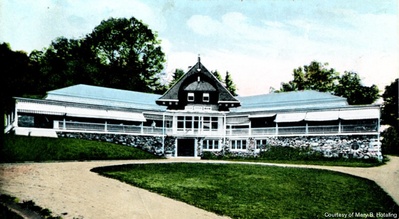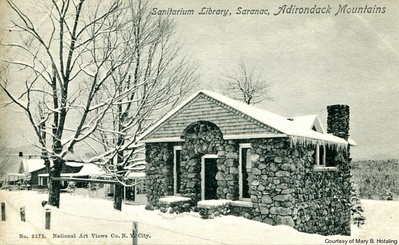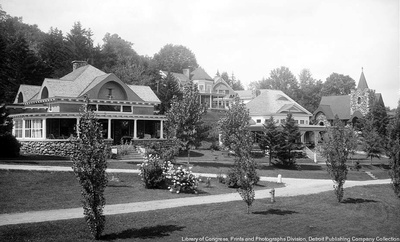 Adirondack Cottage Sanitarium, 1906. The Trudeau Sanatorium Historic District is located on the east slope of Mount Pisgah overlooking the valley of the Saranac River and Mount Baker beyond. Occupying sixty-three acres the northeast corner of the village of Saranac Lake, it includes most of the property that comprised the Trudeau Sanatorium, the first sustained, successful sanatorium for the scientific treatment of tuberculosis in the United States. Thirty-four contributing structures remained when this document was written, including seven patient cottages, six residences for the medical staff, six medical facilities, eight service facilities and five cultural, educational or religious buildings.
Adirondack Cottage Sanitarium, 1906. The Trudeau Sanatorium Historic District is located on the east slope of Mount Pisgah overlooking the valley of the Saranac River and Mount Baker beyond. Occupying sixty-three acres the northeast corner of the village of Saranac Lake, it includes most of the property that comprised the Trudeau Sanatorium, the first sustained, successful sanatorium for the scientific treatment of tuberculosis in the United States. Thirty-four contributing structures remained when this document was written, including seven patient cottages, six residences for the medical staff, six medical facilities, eight service facilities and five cultural, educational or religious buildings.
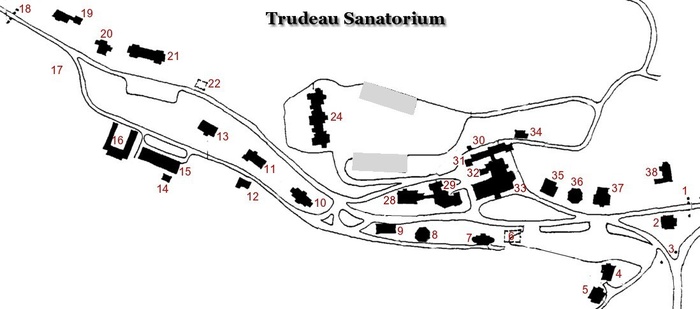 Click to enlarge See Trudeau Sanatorium History for a brief history of the institution. For a more thorough history, see below.
Click to enlarge See Trudeau Sanatorium History for a brief history of the institution. For a more thorough history, see below.
| Residence | Ref. No. | Date of Construction | Notes |
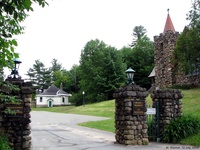 The North Gate The North Gate |
1 | 1912-13 | Three square, eight-foot high, gate posts, four feet square, that mark the north entrance to the sanatorium on Trudeau Road, each with an electrified iron lantern on top; an original iron gate marks the entrance to the pedestrian path. A low stone wall connects the North Gate to the River Gate |
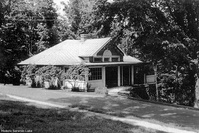 Eleanor Phoenix Memorial Cottage Eleanor Phoenix Memorial Cottage |
2 | 1902 | Colonial Revival-style cottage designed by William L. Coulter. Altered after 1957 by the enclosure of both cure porches. |
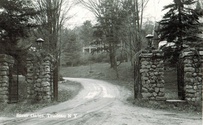 |
3 | 1912-13 | At the northeast entrance to the sanatorium on Trudeau Road, River Gate was originally identical to the North Gate (No. 1), but the middle gate post has been removed. |
 Blumenthal Cottage Blumenthal Cottage |
4 | 1930 | Tudor Revival-style cottage designed by Scopes and Feustmann |
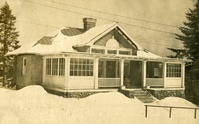 Ralph Robins Memorial Cottage Ralph Robins Memorial Cottage |
5 | 1902 | Designed by William L. Coulter, it is a near duplicate of Phoenix Cottage (No. 2). Porches were enclosed after 1957 |
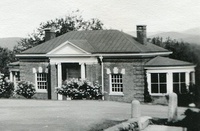 Mellon Library, Demolished c. 2007 Mellon Library, Demolished c. 2007 |
7 | 1903-4 | A Neoclassical-style library designed by its donor, Charles H. Mellon. |
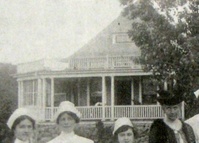 Inslee Cottage Inslee Cottage |
8 | 1897 | An octagonal cottage of 1,510 square feet. |
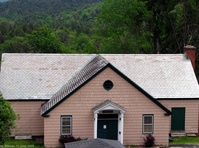 Recreation Pavilion Recreation Pavilion |
9 | 1939 | A Colonial Revival-style building, with a stage where patients gathered for lectures and entertainments. |
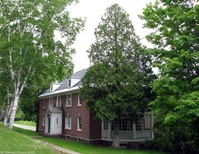 James Memorial Staff Building James Memorial Staff Building |
10 | 1929 | A two-story, five bay, brick Georgian Revival-style residence |
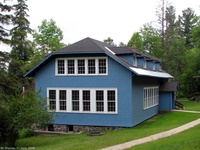 Scholfield Memorial Workshop Scholfield Memorial Workshop |
11 | 1909-10 | A 1-1/2 story schoolhouse building with an attached office tower. Designed by J. Lawrence Aspinwall. |
| Animal House | 12 | 1925 | 1-1/2 story Tudor Revival-style brick building designed by Scopes and Feustmann |
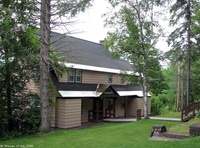 Bacteriologist's Cottage Bacteriologist's Cottage |
13 | 1926 | 2-1/2 story Dutch Colonial Revival-style shingled cottage designed by Scopes and Feustmann. |
| New Fireproof X-Ray Storage | 14 | pre-1941 | Safe storage for flammable early X-ray films. |
| Old X-Ray Storage | 14A | pre-1941 | Used before the New Fireproof X-ray Storage Building |
| Laundry | 15 | 1914-15 | A 4,800 square foot, one-story building |
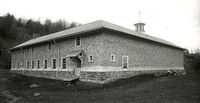 McGibbon Stable McGibbon Stable |
16 | 1909 | A 4,800 square foot U-shaped frame barn with an attached woodshed and housing for workmen. |
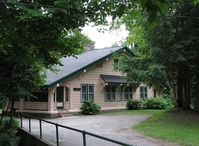 Superintendent's Cottage Superintendent's Cottage |
17 | 1914-15 | A chalet-form, 1-1/2 story wood frame single-family house. |
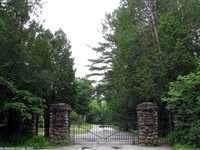 South Gate South Gate |
18 | 1912-13 | Four, intact, square, eight foot high, cobblestone gateposts mark an entrance drive to the sanatorium from Park Avenue that is flanked by two pedestrian paths, with original iron gates and iron lanterns. |
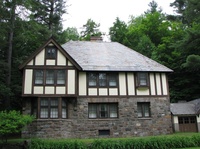 Lorna Valentine Mallinson Memorial Lorna Valentine Mallinson Memorial |
19 | 1930 | A two-story Tudor Revival-style residence designed by Scopes and Feustmann |
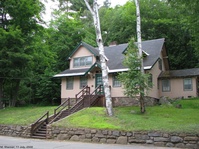 Radiographer's Cottage Radiographer's Cottage |
20 | 1914 | A 1-1/2 story frame bungalow. |
| Storage Cabin | 20A | pre-1941 | May have once housed patients in the summer. |
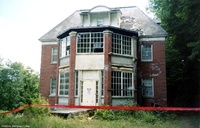 Reid Nurses Home, Demolished c. 2007 Reid Nurses Home, Demolished c. 2007 |
21 | 1930 | A large, Georgian Revival-style institutional building designed by Scopes and Feustmann used a nurses' residence. |
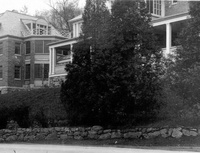 Cottage Cottage |
22 | ||
| Old Reservoir | 23 | 1909 | A 75,000-gallon octagonal stone water tank. |
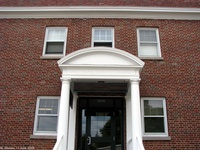 Ethel Saltus Ludington Memorial Infirmary Ethel Saltus Ludington Memorial Infirmary |
24 | 1926 | A large, institutional building designed by Scopes and Feustmann in the Colonial Revival style. |
| New Reservoir and Boiler House | 27 | 1924-30 | A 100,000-gallon, riveted cylindrical tank and attached boiler house. |
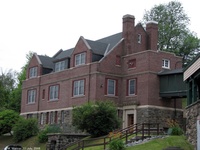 Trudeau Research and Clinical Laboratory Trudeau Research and Clinical Laboratory |
28 | 1924 | A 2-1/2 story stone and brick building designed by Scopes and Feustmann |
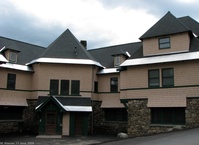 Sheldon and Albert Medical & Reception Pavilion Sheldon and Albert Medical & Reception Pavilion |
29 | 1908-9 | A large, irregularly massed, L-shaped, stone and shingle building with a one-story wrap-around porch; designed by Scopes and Feustmann |
| Pumphouse | 30 | Pre-1910 | |
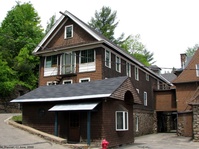 Kahnweiler Library Kahnweiler Library |
31 | 1893 | The one-story Elizabethan Revival-style, shingle sided building in front of the Service Building |
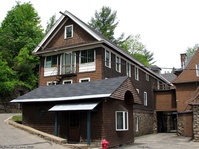 Service Building Service Building |
32 | 1912 | A three-story buttressed cobblestone and shingle building designed by J. Lawrence Aspinwall behind Kahnweiler Library |
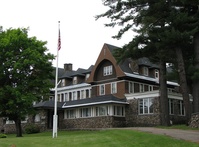 Administration Building Administration Building |
33 | 1896 | A 24,000 square foot, cobblestone and shingle building designed by J. Lawrence Aspinwall |
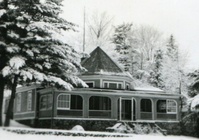 Trudeau Cottage Trudeau Cottage |
35 | 1898 | A 1-1/2 story clapboarded frame cottage surmounted by a steep, octagonal roof |
 Ladd Cottage Ladd Cottage |
36 | 1890-1900 | A 1-1/2 story cobblestone-veneer, frame cottage designed by William L. Coulter |
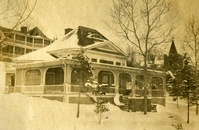 Anderson Cottage Anderson Cottage |
37 | 1898 | A 1-1/2 story frame cobblestone cottage designed by William L. Coulter |
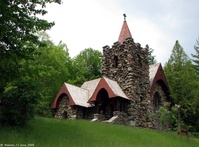 Baker Memorial Chapel Baker Memorial Chapel |
38 | 1896 | A non-denominational stone chapel designed by J. Lawrence Aspinwall and William L. Coulter for Renwick, Aspinwall and Owen; it seats 75. |
See also Lost Trudeau Sanatorium Buildings
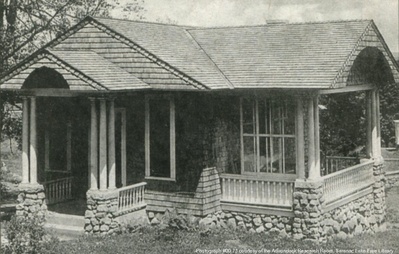 Adirondack Cottage Sanitarium Post Office, early 1900s. In later years, the post office was moved closer to the Administration Building (Reprinted in the Adirondack Daily Enterprise, 4/28/2007)
Adirondack Cottage Sanitarium Post Office, early 1900s. In later years, the post office was moved closer to the Administration Building (Reprinted in the Adirondack Daily Enterprise, 4/28/2007) 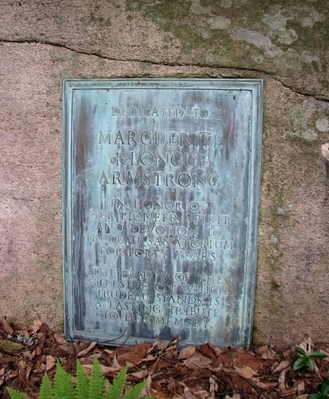 Dedicated to Marguerite DeLongue Armstrong in honor of her pioneer spirit and devotion to Trudeau Sanatorium for forty years. The beauty of the hillside on which Trudeau stands is a lasting tribute to her memory.
Dedicated to Marguerite DeLongue Armstrong in honor of her pioneer spirit and devotion to Trudeau Sanatorium for forty years. The beauty of the hillside on which Trudeau stands is a lasting tribute to her memory.
From the National Register of Historic Places Registration Form for the Trudeau Sanatorium Historic District
Trudeau Sanatorium
The significance of the Trudeau Sanatorium as a facility for the treatment of tuberculosis through fresh air and rest is inextricably related to its site. This specific site was chosen by Dr. Edward L. Trudeau, who had hunted foxes here, because it was sheltered from the prevailing south and west winds and because of the inspirational quality of the view. Thus the site was credited with health-giving qualities both physical and psychological. The first sixteen acres of property were given to Trudeau by his hunting guides. This original sanatorium property was a rectangle (769 feet by 917 feet) located on a relatively level plateau in the north-central part of the grounds. Within the district boundaries, this includes the area extending from the North Gate to the Recreation Pavilion on the south and from the Pumphouse on the west to Blumenthal Cottage on the east. Here Trudeau dreamed "that the whole mountain-side was dotted with houses built inside out, as if the inhabitants lived on the outside," and he went on to build just such a place (Chalmers 26-7).
More than half of the extant historic resources at the sanatorium were built by 1915, within the lifetime and largely under the direction of Dr. Trudeau. Trudeau's sanatorium was experimental and evolutionary, both medically and architecturally, changing constantly as new treatments were developed, tested and put into use. In both the sanatorium and the village of Saranac Lake, the "cure industry" developed from one in which patients were ambulatory, principally incipient cases, to one in which more were bedridden and more seriously ill. This is reflected in the continually increasing proportion of infirmary beds provided at the sanatorium. Similarly, the increasing ratio of nurses to patients demonstrates how the cure changed from one in which patients essentially took care of themselves, to one in which patients were being tended by nurses. Treatment also changed, with patients progressing from sitting out during the day only to sleeping out in the afternoons and at night all year round. The sanatorium itself grew from a camp of essentially wooden tents around a boarding house to a more diversified and substantial cottage hospital. The capacity of the cottages was increased from two patients in the early buildings to the many patients housed in larger facilities.
The Cottage Plan
The first built expression of the sanatorium's experimental nature was Trudeau's instinctive choice of the cottage plan. This plan, encapsulated in the name "Adirondack Cottage Sanitarium, " gave this institution the character of a village. The "cottage plan" originally meant the separation of patients into groups of two to four housed in separate one-story cottages with porches. The four-patient cottage soon became the standard. Because it limited the number of people a patient contacted, this plan helped to prevent the spread of tuberculosis well before its contagious nature was generally accepted. It also provided for plenty of light and air and it aided in the necessary fund-raising by providing many small units that could serve as name gifts of donors. In 1896, Superintendent Julia Miller praised the cottage plan for making constant short walks necessary, to the benefit of the patient's health. Four cottages remain from the early period (c1884-c1900) : Trudeau Cottage [35], Inslee Cottage [8], Anderson Cottage [37] and Ladd Cottage [36]. When outdoor sleeping began to be prescribed around 1901, a porch directly connected to each bedroom became standard. Two cottages remain from that period: Robins Cottage [5] and Phoenix Cottage [2].
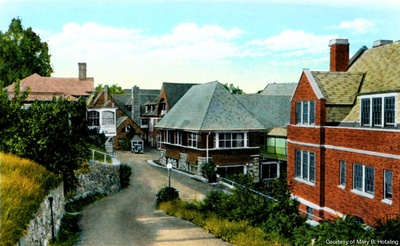 Postcard view of the driveway between the Ludington Infirmary to the Adminstration Building, showing the back of the Research and Clinical Laboratory, the Reception Pavilion and the Service Building
Postcard view of the driveway between the Ludington Infirmary to the Adminstration Building, showing the back of the Research and Clinical Laboratory, the Reception Pavilion and the Service Building
Later, the meaning of the cottage plan expanded to describe any arrangement, even in large multi-storied buildings, which effected the separation of patients into small units, organized around shared porches. This version of the plan is illustrated by two resources: Ludington Infirmary [24] and James [10] . The architects Scopes and Feustmann carried out the cottage idea by separating the porches in Reception Hospital (in the village of Saranac Lake) and in the thirty-two patient Ludington Infirmary. They argued that "classification of patients can be worked out better...as well as better control than where porches are continuous across all the patients' rooms" (Scopes and Fuestmann). Even many years later, when large tuberculosis hospitals were being built, Trudeau's cottage plan was still used by Scopes and Feustmann as the organizing idea of their sanatorium designs.
Porch Development
In its constant evolutionary growth and change, the built environment at the Trudeau Sanatorium was a tangible expression of its experimental nature. Here architecture was inextricably linked with medicine as part of the treatment. Over the seventy-five year life of the institution, facilities were built, added to, updated, moved (sometimes more than once), torn down and replaced, all in the service of the most up-to-date treatment of tuberculosis. The evolving designs of patient cottages expressed changing medical theories of how patients should take the fresh air. At a time when all patients were ambulatory, the first cottage had a little porch so small that only one patient could sit out at a time - with difficulty. The porches they sat on were ordinary verandas, open to the wind and the black flies. Up until 1900, "curing" on the porches entailed considerable discomfort, but few improvements were made, other than to make the porches more spacious. Dr. Lawrason Brown, who arrived as resident physician in 1900, was particularly interested in helping patients to enjoy living on their porches in all kinds of weather. Brown wrote a patient handbook, Rules for Recovery from Tuberculosis and designed a cure chair, the "Adirondack Recliner," which was characterized by proper body positioning, sturdiness and comfort. Special improvements to porches included installing glass screens as windbreaks (not a total enclosure), increasing the depths of the porches, enclosing open railings, building low walls rather than railings, and installing screens and awnings. These adaptations were undertaken either as modifications to existing buildings or as part of original designs.
The principal development in the technology of the cure that occurred at the Adirondack Cottage Sanitarium was its advocacy of the medical idea of sleeping out and the architectural adaptations for sleeping out that were developed by resident patient-architects working closely with doctor-scientists. Sleeping porches first developed after 1900, when:
Dr. C.S. Millet, of Brockton, Massachusetts...advis[ed] mill workers under his care, when confined indoors most of the day, to build sleeping out porches on their homes. Since then sleeping out has steadily come more and more into general use in the open-air treatment of tuberculosis [ELT letter].
Scopes and Feustmann described how this development affected buildings at the sanatorium:
Immediately steps were taken to make it possible to wheel beds direct from rooms to porches. In Richardson Cottage, which was being built at Trudeau at this time, work had gone too far to make the needed changes so that each patient could be wheeled directly from a room to the porch. The difficulty was overcome by making the bedroom and main entrance doors wide enough to wheel a bed through. After this no cottage was built at Trudeau or any patient housing provided without arrangements for direct access to a porch from the patients' rooms (Scopes and Feustmann).
Childs Infirmary (1901), designed by William L. Coulter, was the "first building erected at any sanatorium with rooms and porches arranged for outdoor sleeping," Scopes and Feustmann wrote, but they were critical of Coulter for "blanketing of rooms by porches [which] made the rooms extremely dark, uncomfortable and poorly ventilated." From 1894 to 1904, the patient cottages "changed from small, cheap temporary structures to larger, permanently built little homes, equipped with electricity, open fire-places, bath-rooms, and sleeping out porches for every patient," wrote Dr. Trudeau [ELT 279-280].
From 1901 on, sleeping porches were added to all the cottages as money was available. In 1909, sleeping porches were added to the south and north ends of Hoffman Cottage. In 1901, a sleeping porch called "the Hurricane Deck" was added to the main building, Third Floor West, and the porches of the Penfold Cottage were remodeled. In 1911, patients who occupied the second floor of Schiff Cottage protested their need of sleeping porches. Jacob Schiff sent a check to "keep cottage up-to-date," and the upper story was rebuilt "to keep pace with the sleeping out ideas" (Armstrong). In 1925, a porch on brackets was added to the back of Inslee Cottage.
The adaptations at Trudeau quickly influenced residential construction in Saranac Lake. After 1900, "it was almost impossible for a house owner to rent his cottage unless it had one or more sleeping porches" (Scopes and Fuestmann). By 1909, the benefits of outdoor sleeping began to be accepted in a larger context. An article entitled "Sleeping Outdoors for Health: A Phase of Modern Living that Science Demands and that is Bound to Become Universal. Outdoor Sleeping for the Well Man," appeared in Country Life in America in May of that year. It showed literally dozens of ways that an open-air sleeping facility could be adapted to ordinary houses; however, one of the photos was not of a private home but showed a cottage at the sanatorium, either Phoenix or Robins. Even Sinclair Lewis's Babbitt slept out.
Architectural Development
From 1884 to 1915, the sanatorium passed through a series of architectural phases beginning with the Gothic Revival style cottage named "Little Red" and continuing with its exuberant expansion in the Queen Anne period and style, of which only Trudeau Cottage remains on the grounds today. While touched by the Shingle style (Administration Building, Ladd Cottage, Workshop), Rustic style (Baker Chapel) and Chalet style (Superintendent's Cottage) in the eclectic period at the turn of the century, the design of the extant buildings at the sanatorium was most strongly affected by the Neoclassical Revival (Reid, James, Phoenix, Inslee, Robins, Ludington), which began before Trudeau's death and continued after it. This change was signaled by the use of a light creamy yellow glazed brick veneer, a very early example of that technology (McAlester 325) on Phoenix and Robins Cottages in 1902. During this period, the sanatorium moved from a dark and austere Victorian institution to a brighter and more homelike community that provided patient comforts as an inducement to cooperation. Perhaps not incidentally, the Neoclassical Revival provided not only a new look but also one that was more sanitary, easier to keep clean and cleaner looking.
These architectural periods generally coincide with the work of specific architects. J. Lawrence Aspinwall, Trudeau's cousin, was the junior partner of James Renwick, the prominent New York architect. Aspinwall donated the designs for many of Trudeau's building projects. At the sanatorium, these include the second Main Building and Baker Chapel (with W. L. Coulter) in 1896, the Scholfield Workshop in 1909-10 and the Service Building in 1912.
 Rules and Information for Patients
Rules and Information for Patients
W.L. Coulter was Aspinwall's protege in New York. He came to Saranac Lake in 1896 for his health but also to supervise the construction of the Main Building at the sanatorium for the firm. Almost immediately he and Aspinwall were called upon to design Baker Chapel. He soon hung out his own shingle and designed Childs Infirmary and five stylish patient cottages for Trudeau between 1898 and 1902. These cottages are Anderson (1898), Ladd (1899), Robins (1902) and Phoenix (1902), all extant, and Hoffman (1901), no longer extant. Coulter's work is eclectic and transitional, ranging from the Shingle style Ladd Cottage to the Colonial Revival pair, Robins and Phoenix.
William Scopes and Maurice Feustmann, who had both been tuberculosis patients, formed their own firm in 1902 and designed many of the private houses, sanatoria and civic buildings that still define the style of Saranac Lake today, as well as sanatorium buildings in Vermont, Canada and elsewhere. Their work at Trudeau Sanatorium presents an interesting set of variations on the cottage plan for sanatorium buildings and exemplifies their eclecticism in the Shingle style (Medical and Reception Pavilion), Neoclassical Revival (Ludington, James and Reid), Flemish Revival (Trudeau Laboratory and Animal House), Dutch Colonial Revival style (Bacteriologist's Cottage) and Tudor Revival style (Mallinson and Blumenthal).
Post-Trudeau Period
Trudeau's death in 1915 marked a major change in the institution he founded. Its therapies were well accepted (416 sanatoria had been built in the United States by 1911); however, new treatments, including surgery, continued to be tested and incorporated. Dr. Walter B. James was elevated to president of the Board of Trustees, serving until his death in 1927. When the board voted to change the name of the institution to honor its founder, they also changed its spelling, from the outdated "sanitarium" to "sanatorium." After a hiatus of building during World War I, nine substantial new buildings were built during this period of consolidation. These are Trudeau Research and Clinical Laboratory [28] , Animal House [12], Bacteriologist's Cottage [13], Ludington Infirmary [24], James [10], Reid Nurses Home [21] , Mallinson [19] , Blumenthal [4] and the Recreation Pavilion [9]. All of these buildings are extant and they represent one-third of those remaining.
These buildings represented a mature, mainstream institution rather than the original, radically experimental one, and they housed more scientific uses. They include the largest infirmary built on the grounds, as well as more housing for nurses, reflecting a change in the type of patients served. While only ambulatory patients were accepted in the beginning, patients in the later period were often bed-ridden and required nursing care. Use of the de-centralized cottage plan seems to have died out in this period, employed in the layout of Ludington and James, but not in Reid. The overall physical plan of the sanatorium remained linear, arranged along the main road through the property and on the two roughly parallel upper and lower roads. Facilities for new, more specialized scientific activities accounted for several of the new buildings, including the nursing school. The Trudeau Research and Clinical Laboratory [28] and the Animal House [12], for example, provided facilities related to X-ray and laboratory testing of patients. Although surgery was an important new therapy, it was not performed at the sanatorium but at the General Hospital of Saranac Lake in the village. A demand was also created by the privations of World War I, when no building took place.
In the 1940s, laboratory research into tuberculosis at last began to bear fruit. Various combinations of streptomycin (1944), para-aminosaliclic acid (PAS, 1946) and isoniazid (INK, 1953) were found to effect a true cure (Abrams 67) . Once these drugs became widely available after World War II, long term sanatorium treatment became obsolete and Trudeau Sanatorium closed in 1954. The sanatorium property, with a physical plant of over fifty substantial buildings, was sold in 1957 to the American Management Association (AMA), which uses it as its international support-service center.
Building Program Phase I: 1884-1915
Building at the Adirondack Cottage Sanitarium began in 1884-5 with the original Main Building (no longer extant) , a large house that served all functions except patient housing, Little Red Cottage (extant, moved from the sanatorium property), a one-room patient cottage on the site of today's Trudeau Cottage, and two other small patient cottages (no longer extant) . Throughout its history, the institution demonstrated rapid adaptation to change by constructing new buildings and upgrading both buildings and infrastructure as needs became evident and new capabilities were available. By 1889, Little Red was moved back to free its desirable site for the Minturn Cottage, later called Trudeau Cottage [35], which housed four patients. In 1890 alone, three cottages and an open air recreation pavilion, which resembled a Victorian birdcage, were built; none of these is extant. In 1893, the one-room Kahnweiler Library [31] was added to the original Main Building. Eighteen of the first patient cottages and the original wooden laundry building were built by 1894. None of the latter group survives.
The major project of 1895 was the engineering of the water lines and the old reservoir [23] , connected to the village water system, to provide water for domestic use and fire protection. The year 1896 was a significant one: In order to build the new three-story Main or Administration Building [33], the original Main Building was sold for its salvage value and the Kahnweiler Library [31] was moved. Nearby, the rough-stone Baker Memorial Chapel [38] was also completed by the end of that year. The next year, Inslee Cottage [8], which housed four patients, was constructed. In 1898, the Cooper Cottage (no longer extant) was moved to a new site between the North and River roads, so that Anderson Cottage (37) , for four patients, could be built on the Cooper site. The next year a site was prepared by removing Pine Cottage (no longer extant), and in 1899-1900, the largest and most elaborate of the four-patient cottages, Ladd Cottage [36], was built, while the Help's Dining Room" was also added to the Main Building [33].
In 1902, the look of the sanatorium changed, becoming more uniform and formal, as five new yellow brick veneer buildings in the Neoclassical Revival style were added. As part of this building program, Spruce Cottage was torn down and the Robins Cottage [5] built on its site; Cooper Cottage was also torn down and Phoenix Cottage [2] (matching Robins) built on its site. Also built that year were Richardson Cottage, Childs Memorial Infirmary and Hoffman Cottage, all in the same light brick. These three buildings do not survive. Mellon Library [7], of red brick, was added in 1903-4, and in 1905, its predecessor, Kahnweiler Library [31], was moved back thirty feet and reused as the post office and the office for the Journal of the Outdoor Life. In the same year, a small diet kitchen was also added to the Main Building [33], and in the following year, 1906, a large bay was added to the north side of Main, to enlarge the dining room capacity. In 1908, the Open Air Recreation Pavilion (no longer extant) was moved in preparation for the Medical and Reception Pavilion [29], built in 1908-9. In 1909 McGibbon Stable [16] (which incorporated other service functions) was built. Scholfield Workshop [11] for occupational therapy was begun that same year and finished the next. The Service Building [32], with coolers and facilities for maintenance workers, was constructed behind Main Building [33] in 1912. The same year, construction was begun on the three gates [1,3,18], which were completed the next year. In 1913, Little Red was moved further back so that an addition could be made to the Service Building [32]. The last additions to the physical plant in Trudeau's lifetime were the Radiographer's Cottage [20] (1914) and the Superintendent's Cottage [17] (1914-5). The stable, workshop and the latter two staff cottages were all built on land south of the original sixteen-acre parcel.
Phase II: 1917-1939
When Gutzon Borglum's statue of Dr. Trudeau was proposed for its site in 1917, the little post office (formerly Kahnweiler Library [31]) was moved to join the service building [32]. The statue, known as the Trudeau Memorial, was installed in 1918. It was subsequently moved from the sanatorium property. In preparation for building the Trudeau Research and Clinical Laboratory [28] (1924) on its site, McAlpin Cottage was demolished in 1922. In 1923, the Recreation Pavilion burned (no longer extant) and the large stained-glass window was installed in the south facade of Baker Chapel. A second reservoir with an attached boiler house [27] supplemented the first in 1924-30. Probably to accommodate the increasing needs of the new laboratory [28], an Animal House [12] on the lower road near the stable [16] and laundry [15] was added in 1925. In 1926, both the Bacteriologist's Cottage [13] on the main road and Ludington Infirmary [24] , high on the hill with wonderful views, were built. The James Memorial Staff Building [10] was added in 1929. Three substantial masonry buildings, Reid Nurses Home [21], Mallinson [19] and Blumenthal [4] cottages, were constructed in 1930, the sanatorium's last development period before the Great Depression took hold. In 1935, Little Red was moved again, to a location near Reid [21] , and in 1939, the last principal sanatorium building was built, the Recreation Building [9], constructed to replace the building that had burned sixteen years earlier. Also in the late 1930s, the X-Ray storage building [14] was built, in an out-of-the-way location well below the laundry. While the laboratory, James and Blumenthal were all built within the original sixteen-acre parcel, the heart of the sanatorium, all the other new buildings of this period were constructed in the service and staff housing area near the south, Park Avenue gate.
Development of the Site
A strong sense of site was integral to Trudeau's selection of this property for the sanatorium. Remarkably, Trudeau's view of the Saranac River Valley, Baker Mountain and other mountains beyond has changed very little since his day. Trudeau wrote of it:
Here the mountains, covered with an unbroken forest, rose so abruptly from the river, and the sweep of the valley at their base was so extended and picturesque, that the view had always made a deep impression on me. Many a beautiful afternoon, for the first four winters after I came to Saranac Lake, I had sat for hours alone while hunting, facing the everchanging phases of light and shade on the imposing mountain panorama at my feet, and dreamed the dreams of youth....The grandeur and peace of it had ever brought refreshment to my perplexed spirit.
This spot has always had a wonderful influence on me and is not to be wondered at that I decided almost at once to place the first little wooden building of my proposed sanatorium on it. After thirty years' [sic] experience I can say that I have never regretted it, and the view from the Sanatorium has been one of its most valuable assets [ELT Autobiography 165-6].
The principal facades of most of the buildings at the sanatorium were oriented toward this view of the Saranac River Valley and the mountains beyond, while the primary entrance doors were often placed on the rear elevations of the buildings. This is typical of architects' treatments of all types of buildings on scenic Adirondack sites: the principal facade faces the view, which is not necessarily the approach to the building.
Despite the strong connection to place evident here, site development proceeded, as far as is known, without a written plan. Early construction was under the supervision of Daniel W. Riddle, who had building experience and who managed the Saranac Inn, a large hotel. Trudeau's cousin, architect J.W. Aspinwall, may have also given him advice on siting.
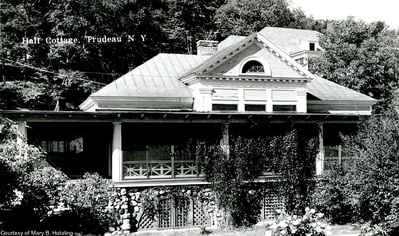 Hall Cottage (undated; no longer standing)
Hall Cottage (undated; no longer standing)
Arrangement of the buildings was largely dictated by the physical characteristics of the site. Seen on a topographic map, most of the property is steep slope. The original sixteen acres, "Preacher Smith's pasture," was a "level piece of ground...perfectly sheltered from both the south and west winds" (ELT Autobiography 165). In fact, it was the only sizable area within the later sanatorium property that could be called level. Besides the slope, the site's chief feature was the track of the Old Military Road passing through from south to north, although it seems not to have been in regular use as a through road. In the first deed from Smith to Trudeau, Smith reserved a right-of-way "where the old Harrietstown road crosses the [property] . . .unless some other feasible road shall be constructed." In addition, the road was "to be used in a reasonable and neighborly manner as to the shutting of gates, bars etc." The first main building was built on the west side of this road, facing east, with the three original cottages scattered nearby. Until about 1912, the road was used largely for access to the site by farm and sanatorium vehicles that entered the site at the north end. Trudeau remarked upon the through traffic that developed when the village of Saranac Lake extended its boundaries up to the south end of the sanatorium property. The three gates were built to control this traffic. As the sanatorium developed, several other gently sloping roads following the contours of the land were built to reach other areas of the property. Because they seem to have no formal names, the designations "main road," upper road" and "lower road" are used here. One road leading from the main road near the north gate up between Anderson Cottage and Baker Chapel was abandoned during the life of the sanatorium, perhaps because of its steepness.
One additional feature of the original site was that, as a pasture, it had been cleared of trees. It had not been cleared of boulders, however, and for many years these were put to use in building foundations and retaining walls. Inslee, Phoenix and Rob(b)ins cottages rest on cobblestone foundations, very substantial at the rears because they were built on the sides of hills. North Gate and River Gate are connected by a low, winding stone wall with a rounded concrete cap, and the Park Avenue Gate is flanked by the same kind of wall. Numerous retaining walls creating walkways and air circulation spaces behind buildings on the uphill side of the main road also remain, including those behind Mallinson, the Radiographer's Cottage, Reid, the Service Building and Trudeau, Ladd and Anderson cottages. Part of the wall behind the Service Building curves up in a graceful arch; beneath the arch is a door in the wall, a feature identified as the Pump House. In later years, use of the rounded stones from the site was discontinued, and although stone was still employed frequently, it was cut stone.
In addition to the roads, a second, heavily used circulation system was one of walkways and stairs throughout the grounds. Ambulatory patients had to walk from their cottages to the Main Building for their meals and to other facilities for various medical and recreational activities; they also took prescribed walks for exercise. This system is still represented by the pedestrian gates that flank vehicular entrances at the North and Park Avenue entrances, as well as by a few surviving streetlights. Some of these walkways are well-preserved and in use today; others have been removed or fallen into disuse and obscured. The latter category includes the path to the old reservoir, high on a ledge above the Ludington Infirmary; the reservoir is now concealed by recent vegetation. Similarly, there is evidence that there were some planned horticultural efforts at the sanatorium, as Marguerite Armstrong, once superintendent of the sanatorium, preserved her correspondence with Luther Burbank. Although remnants of these plantings can be seen, staff to maintain them has not been available in recent years, and only the hardiest plant materials have survived.
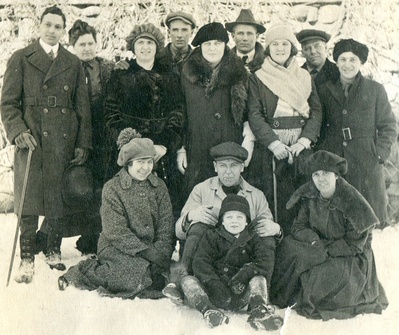 Trudeau Patients, 1919. Courtesy of Lynn Newman. Social Program
Trudeau Patients, 1919. Courtesy of Lynn Newman. Social Program
When the sanatorium first opened, the patients were all ambulatory, and they were left to their own devices for entertainment, a situation described by a later resident physician as resembling "a boarding house where the borders were all under mild supervision" (James) . Winter sports were freely indulged in. When the first infirmary opened about 1892, its first patient was Charles Armstrong, who broke his leg bobsledding. This was the first unintentional test of the rest cure. When he got up twenty weeks later, his lungs were healed as well as his leg (Cole) .
The treatment gradually evolved into a prescribed routine, codified in Dr. Lawrason Brown's widely circulated handbook, Rules for Recovery from Tuberculosis:
7:30 Awake. Take temperature
Milk (hot if desired) if necessary Warm water for washing. Cold sponge
8:00 Breakfast
8:30 Out of doors in chair or in bed
10:30 Lunch when ordered
11-1 Exercise or rest as ordered
1-2 Dinner. Indoors not over one hour, less if possible
2-4 Rest in reclining position. Reading, but no talking allowed Take temperature
3:30 Lunch when ordered
4:00 Exercise in prescribed amount
6:00 Supper
7:00 Out on good nights
9:00 Lunch and bed
Once or twice a week a hot bath, followed by cold sponge
Some of the exercise was taken in the first Recreation Building, a sort of covered playroom, with billiards and other games. This facility burned, however, and its 1939 replacement was a more conventional, heated building with a small stage at one end. Under the aegis of Lawrason Brown, occupational therapy for patients became important, first conducted on cottage porches and later in facilities specifically built for the purpose. At all times, patients were employed part-time, both paid and volunteer, in various tasks of maintenance and operation of the sanatorium itself.
BIBLIOGRAPHY
-
Abrams, Jeanne. Blazing the Tuberculosis Trail: The Religio-Ethnic Role of Four Sanatoria in Early Denver. Denver: Colorado Historical Society, 1990.
-
"The Adirondacks as a Winter Health Resort." Harper's Weekly February 1895: 137-8.
-
Armstrong, Marguerite. "Scrapbook History of Adirondack Cottage Sanitarium." Vols. 4-6. [Trudeau Institute, Saranac Lake, NY] .
-
Bates, Barbara. Bargaining for Life: A Social History of Tuberculosis. Philadelphia: U of Pennsylvania P, 1992.
-
Biographical Review of Essex and Franklin Counties. Boston: Biographical Review, 1896.
-
Brown, Lawrason, M.D. "The Hygienic Requirements for the Construction and Equipment of Sanatoriums." 1908.
-
Brown, Lawrason, M.D. Rules for the Recovery from Pulmonary
-
Tuberculosis. 3rd. ed. Philadelphia: Lea & Febiger, 1919.
-
"The Sanatorium." 1908.
-
Caldwell, Mark. The Last Crusade: The War on Consumption, 1862—1954. New York: Atheneum, 1988.
-
Carrington, Thomas Spees, M.D. Tuberculosis Hospital and Sanatorium Construction. New York: National Association for the Study and Prevention of Tuberculosis, 1914.
-
Cole, Elizabeth. Fifty Years at Trudeau Sanatorium: An Historical Sketch in Honor of its Birthday. Trudeau: n.p., 1935.
-
Essex County Republican 1 October 1896.
-
Hallock, Grace T. and Turner, C.E. Edward Livingston Trudeau. Boston: Heath, 1929.
-
Heise, Fred H., M.D. "Trudeau Sanatorium After 1903." Journal of the Outdoor Life: Saranac Lake Special Number May 1931: 280-284 .
-
Maclntire, Mary Sampson. Letter to the Author. 1987.
-
Saranac Lake, New York. Historic Saranac Lake. Research Files.
-
Saranac Lake, New York. Saranac Lake Free Library. Adirondack Collection: Maps, Photographs, Scrapbooks, et. al.
-
Scopes, William. Letter to Dr. John N. Hayes. 17 February 1958 [or 1959] .
-
Scopes, William H. and Fuestmann, Maurice M. "Evolution of Sanatorium Construction." Journal of the Outdoor Life, May 1935.
-
"Sleeping Outdoors for Health." [series of seven articles] Country Life in America May 1909: 43-46.
-
Smith, Robert E. "82 Years in Saranac Lake 1865-1947." [Saranac Lake Free Library, Adirondack Collection]
-
Stewart, Roderick. Bethune. Toronto: New Press, 1973.
-
Tolson, Jay. Pilgrim in the Ruins: A Life of Walker Percy. Toronto: New Press, 1973.
-
Trudeau, Edward Livingston, M.D. An Autobiography. 1915. Garden City: Doubleday, 1934.
-
Trudeau, Edward Livingston, M.D. Letter. Journal of Outdoor Life
-
July 1907: 137.
-
"Trudeau San Sold! Management Association Takes Facilities, Hopes to Open Study Center This Year." Adirondack Daily Enterprise 30 Jan. 1957.
-
Trudeau Sanatorium Annual Reports, 1884-1953. [Saranac Lake Free Library, Adirondack Collection]
-
Waterford, New York. New York State Office of Parks, Recreation and Historic Preservation. Field Services Bureau. Building-Structure Inventory Forms, Trudeau Sanatorium, 1983.
-
Wilson, Julius Lane. "The Place of Trudeau in the History of American Sanatoria." [Saranac Lake Free Library, Adirondack Collection]
-
"Sanborn Maps of Saranac Lake, 1899, 1903, 1908, 1916, 1924, 1931."
-
"Map of the Adirondack Cottage Sanitarium, 1898." In Armstrong, Scrapbook History.
-
"Map showing property belonging to the heirs of Robert S. Smith, 1910." [Village of Saranac Lake, Map #M199]
-
"Topographical Map of the Trudeau Sanatorium, 1915; revised 1926." Frank Wetmore Smith. [Saranac Lake Free Library, Adirondack Collection]
-
"Map of Trudeau Sanatorium, 1930." In Armstrong, Scrapbook History.
-
"Insurance Map of Trudeau Sanatorium. November 1941." Flynn, Harrison and Conroy. [Historic Saranac Lake]
-
"Map of American Management Association, October 1981."
National Register of Historic Places nomination form (pdf)
See also


